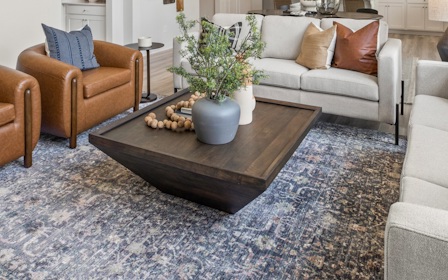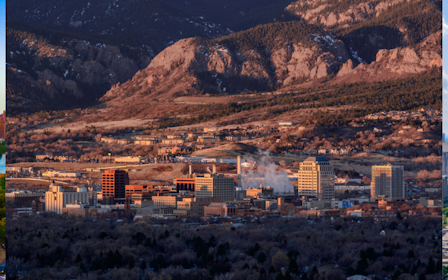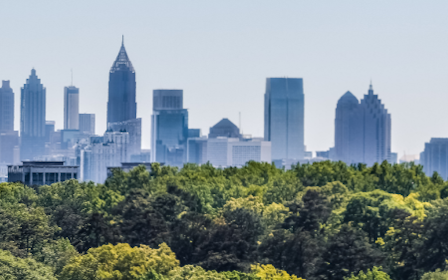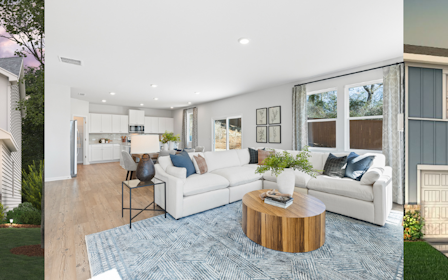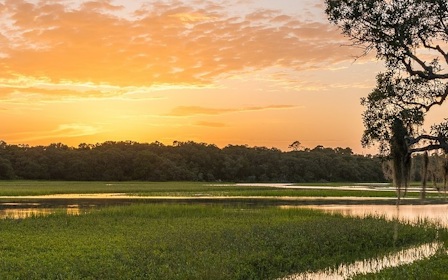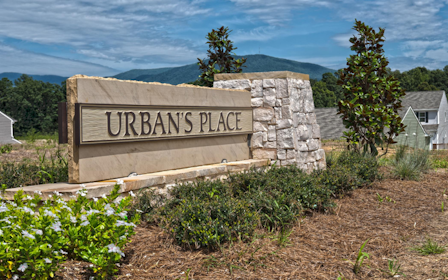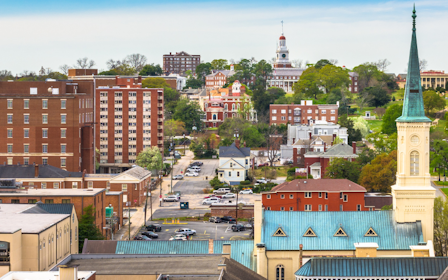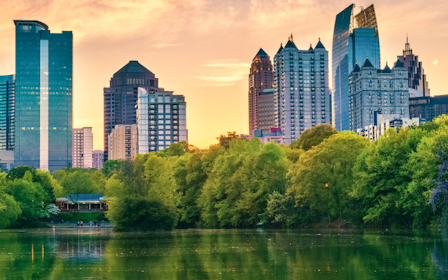This is a carousel with a large image above a track of thumbnail images. Select items from the thumbnail track or use the carousel controls on either side of the large image to navigate through the different images.
Kingsley Creek
New Homes in Lithonia, GA
Sales Office Hours
Monday 10:00 AM - 6:00 PM
Tuesday 10:00 AM - 6:00 PM
Wednesday 10:00 AM - 6:00 PM
Thursday 10:00 AM - 6:00 PM
Friday 1:00 PM - 6:00 PM
Saturday 10:00 AM - 6:00 PM
Sunday 12:00 PM - 6:00 PM
Available homes
Buy online today!
Lock in your dream home through our convenient and completely online Buy Now process.
-
Apollo
992 Kingsley Way | Lot 0160
Est. Completion:
Mar. Move In.Single Family Home
Est. Loading... /mo$386,630-
2,343 sq ft
-
4 br
-
3 ba
-
2 bay
-
-
Atlas
969 Kingsley Way | Lot 0001
Est. Completion:
Mar. Move In.Single Family Home
Est. Loading... /mo$392,380-
2,400 sq ft
-
4 br
-
3 ba
-
2 bay
-
-
Apollo
1017 Kingsley Way | Lot 0009
Est. Completion:
Feb. Move In.Single Family Home
Est. Loading... /mo$393,005-
2,343 sq ft
-
4 br
-
3 ba
-
2 bay
-
-
Atlas
993 Kingsley Way | Lot 0005
Est. Completion:
Feb. Move In.Single Family Home
Est. Loading... /mo$393,320-
2,400 sq ft
-
4 br
-
3 ba
-
2 bay
-
-
Apollo
998 Kingsley Way | Lot 0159
Est. Completion:
Feb. Move In.Single Family Home
Est. Loading... /mo$396,205-
2,343 sq ft
-
4 br
-
3 ba
-
2 bay
-
-
Atlas
1035 Kingsley Way | Lot 0012
Est. Completion:
Move-in Ready!Single Family Home
Est. Loading... /mo$398,320-
2,400 sq ft
-
4 br
-
3 ba
-
2 bay
-
-
Presley
999 Kingsley Way | Lot 0006
Est. Completion:
Feb. Move In.Single Family Home
Est. Loading... /mo$404,570-
2,393 sq ft
-
4 br
-
3 ba
-
2 bay
-
-
Presley
981 Kingsley Way | Lot 0003
Est. Completion:
Mar. Move In.Single Family Home
Est. Loading... /mo$406,570-
2,393 sq ft
-
4 br
-
3 ba
-
2 bay
-
-
Apollo
1095 Kingsley Way | Lot 0022
Est. Completion:
Move-in Ready!Single Family Home
Est. Loading... /mo$448,624-
2,343 sq ft
-
4 br
-
3 ba
-
2 bay
-
Floor Plans
Inspired home designs
Check out quality layouts that may be available for purchase at this community today!
ALREADY TAKEN
Homes reserved or under contract
Homes are selling fast! See what's still available at this community above.
-
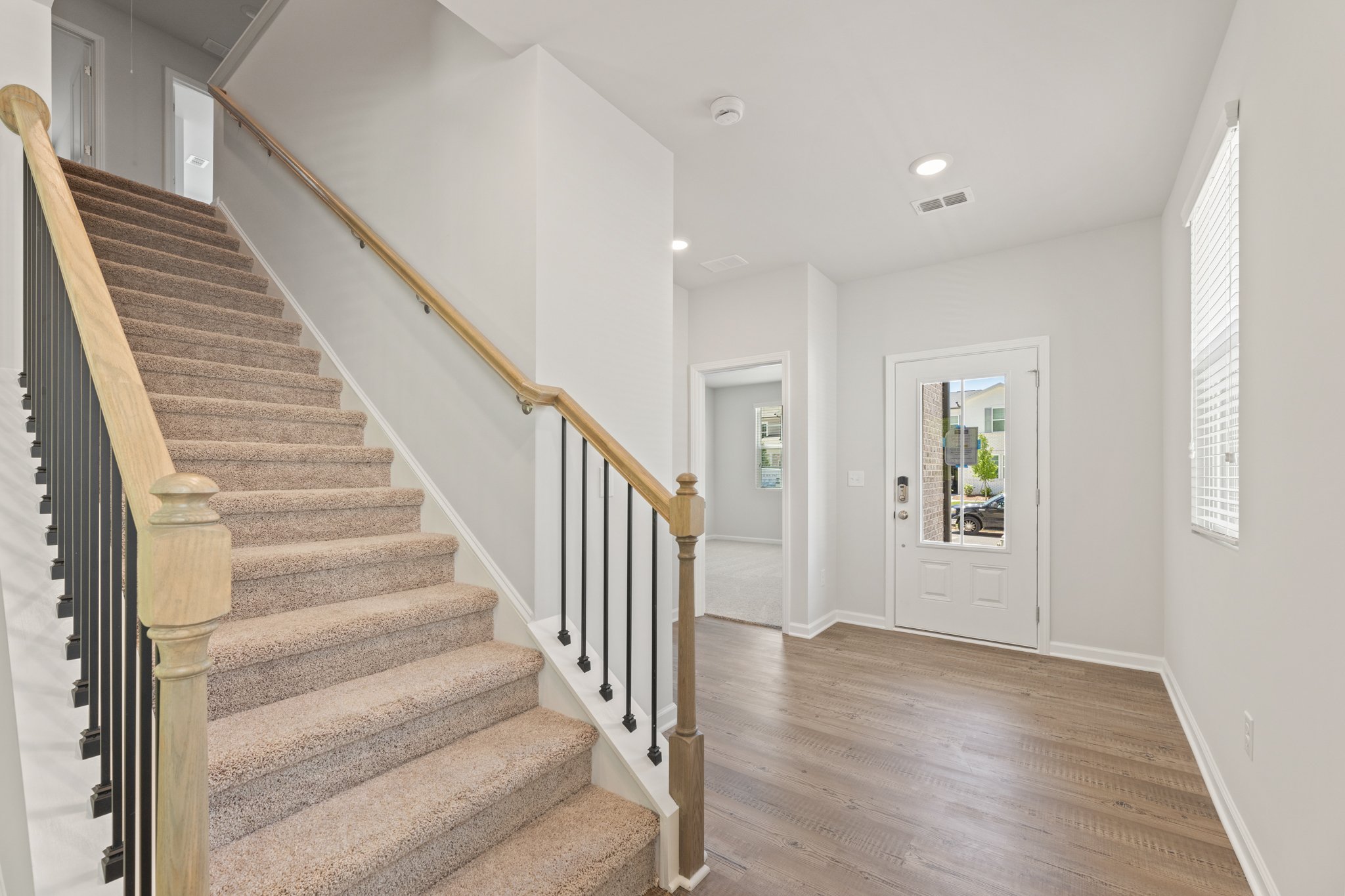 Apollo
Apollo7190 Timberland Trail | Lot 0155
Est. Completion:
Move-in Ready!Single Family Home
Call for Available Homes-
2,343 sq ft
-
4 br
-
3 ba
-
2 bays
-
Overview
Welcome to Kingsley Creek
Modern New Homes in Lithonia, GA – Just 18 Miles from Atlanta
Find your perfect place to call home at Kingsley Creek, an exciting new community by Century Communities—ranked among the nation's top 10 homebuilders. Ideally located in Lithonia, GA, this neighborhood offers convenient access to GA-124, I-20, and US-78, making it easy to reach downtown Atlanta, major employers, and top entertainment destinations.
Kingsley Creek is surrounded by everyday conveniences and local attractions, including shopping and dining at Stonecrest Mall, and outdoor recreation at Stone Mountain Park, Mystery Valley Golf Club, and Yellow River Park. Whether you’re relaxing at home or exploring the area, you’ll love the blend of convenience and lifestyle.
Each home features a modern two-story design with open-concept layouts, stylish included finishes, and plenty of space for living, entertaining, and growing.
Community Highlights:
-
New Two-Story Homes with open-concept layouts
-
Included Modern Features like luxury flooring and designer kitchens
-
Quick Move-In Homes available now in DeKalb County
-
Easy access to GA-124, I-20, and US-78 for quick commutes
-
Close to Stonecrest Mall, Stone Mountain Park & Yellow River Park
-
Minutes from local dining, shopping, and outdoor recreation
Your new lifestyle starts here—discover the charm and convenience of Kingsley Creek today.
Resort-Style Amenities at Kingsley Creek
Designed for connection, relaxation, and outdoor enjoyment, Kingsley Creek offers thoughtful community features that elevate everyday living.
Fire Pit & Gathering Area
Unwind under the stars at the cozy fire pit and gathering area—a perfect space for evening conversations, casual get-togethers, or quiet moments by the fire.
Walking Trail
Enjoy fresh air and scenic strolls along the community walking trail. Whether you're out for a morning jog or a leisurely walk, it’s the ideal way to stay active and connect with nature.
Dog Park
Give your four-legged companions room to run and play in the fenced-in dog park, designed for safe, off-leash fun and neighborly pet meetups.
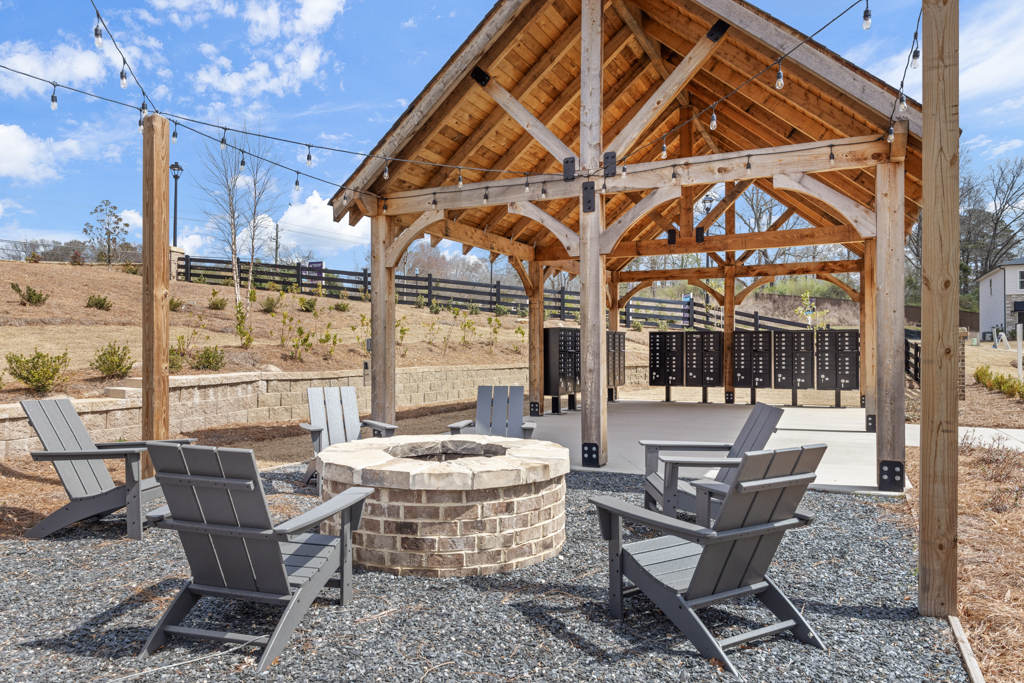
Area Information
Shopping
Shopping & Activities:
- Stonecrest Mall
- Mystery Valley Golf Course
- Arabia Mountain Hiking Trail
- Browns Mill Aquatic Facility, Water Park
- Panola Mountain Trail
Dining
Mattie's Tea Room
New Black Wall Street Market
Green Love Kitchen
Smokey Bones





















































